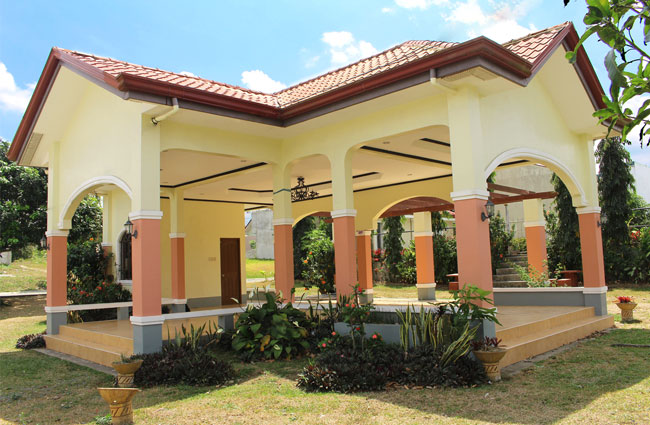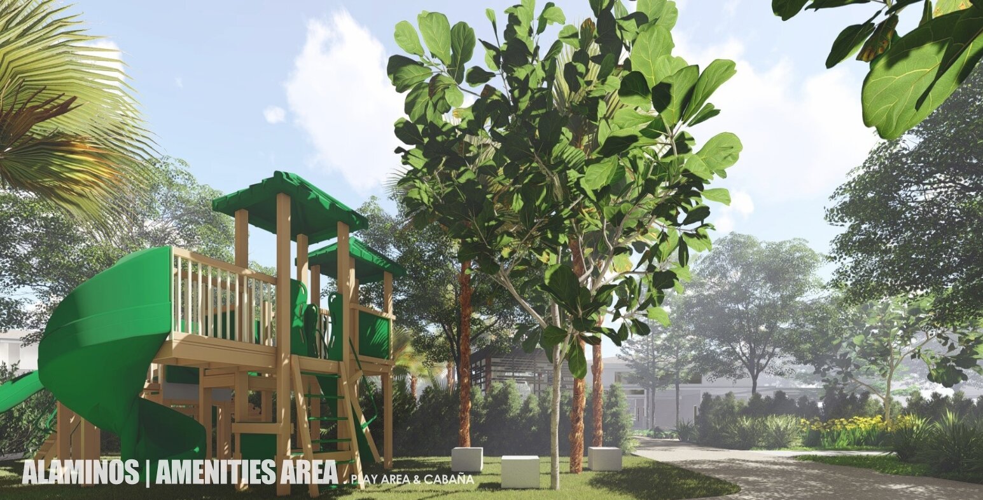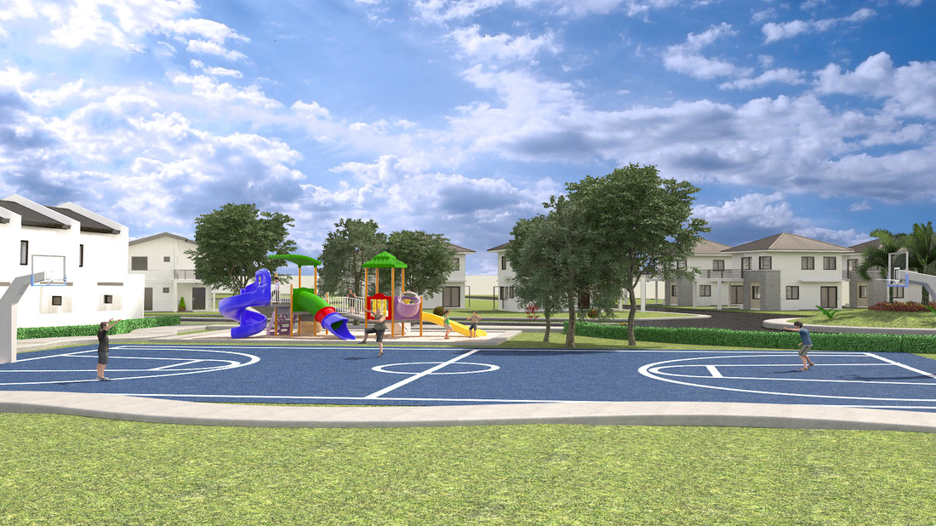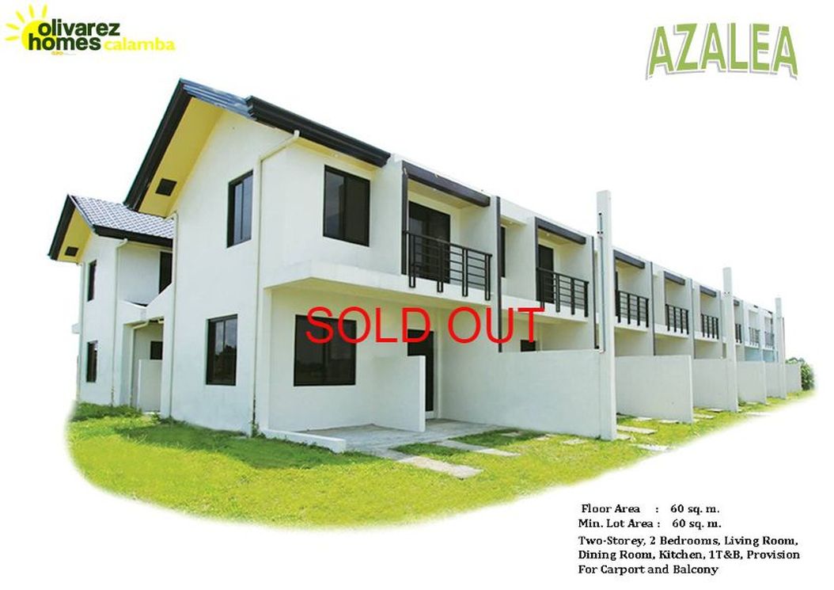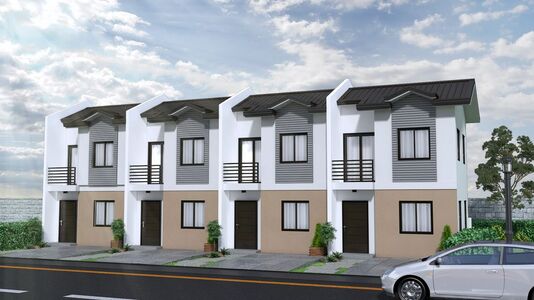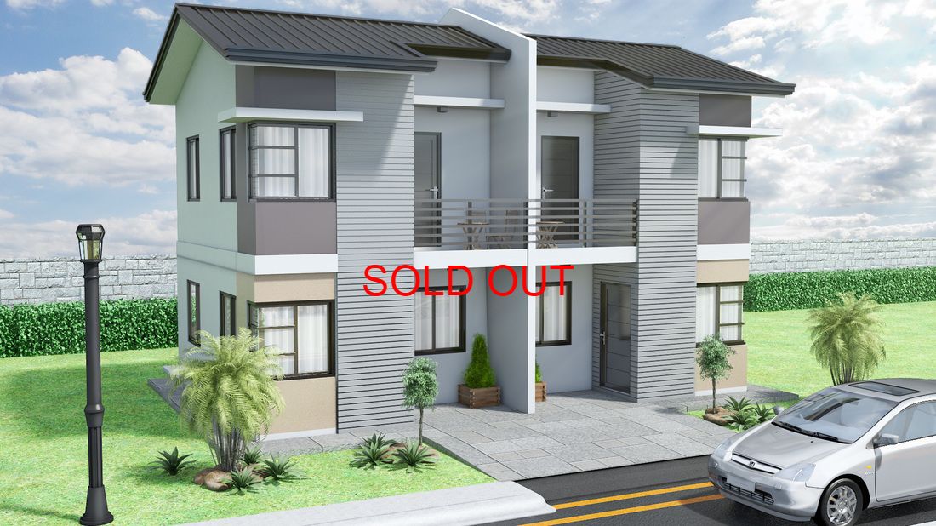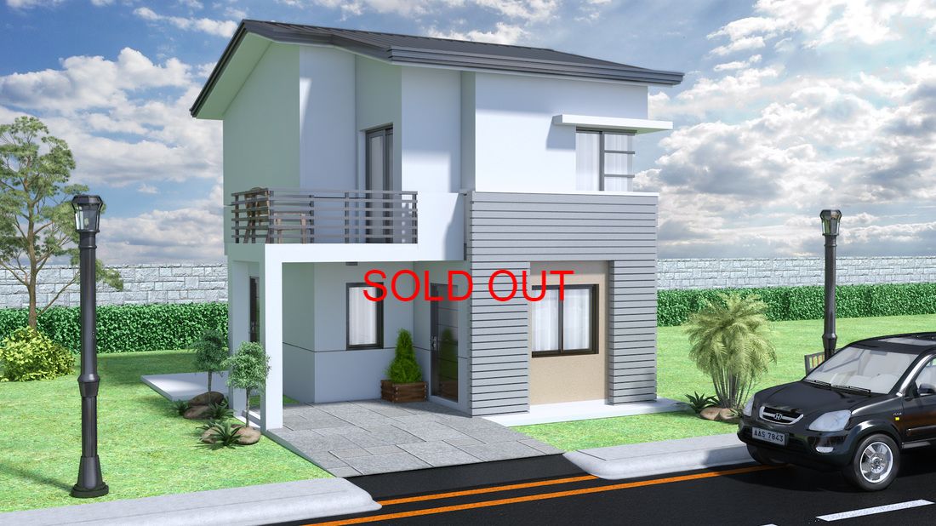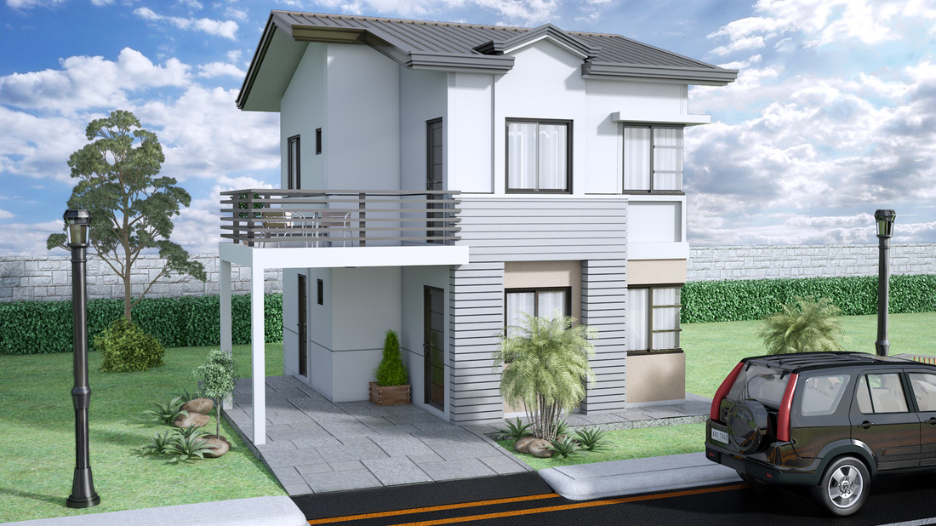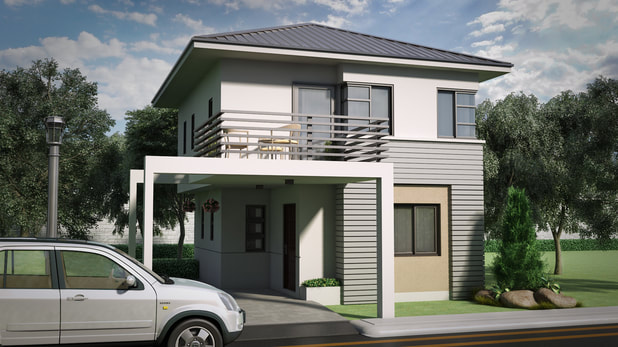Olivarez Homes Calamba
|
Olivarez Homes Calamba is a beautiful, durable and affordable homes conveniently and strategically located along the National Highway Barangay Milagrosa, Calamba(very near to SLEX Exit) providing homeowners with easy access to the area’s best establishments, churches, schools and more relaxed lifestyle at a place that embodies contemporary park living at its best. Sitting strategically at the heart of residential and industrial developments in Calamba, the Olivarez Homes Calamba is a delightful community. The keypoints of Olivarez Homes Calamba is its easy access to public transportation such as jeepneys and buses that goes to Metro Manila. Nearby markets, churches, hospitals and other business establishments are also provided in the area near Olivarez Homes Calamba, plus few minutes away from the Calamba Industrial Park.
|
1. AZALEA MODEL HOUSE
2. PRIMROSE MODEL HOUSE
Primrose Bare Type Model Computation as May 30, 2019
PAGIBIG |
Total Price: 1,829,500 Downpayment: 198,500 Less Reservation Fee: 10,000 Net Downpayment: 188,500 payable in 15mos: 12,567 Loan Amount: 1,631,000 MONTHLY AMORTIZATION 30yrs 10,776 |
Primrose Complete Type Model Computation
PAGIBIG |
Total Price: 2,129,500 Downpayment: 429,500 Less Reservation Fee: 10,000 Net Downpayment: 419,500 payable in 15mos: 27,967 Loan Amount: 1,700,000 MONTHLY AMORTIZATION 30yrs - 11,244 |
Disclaimer:
All the Computations and Details Above is Subject to Change without prior Notice. Kindly Contact Below to Update for the Latest Details and Computations
All the Computations and Details Above is Subject to Change without prior Notice. Kindly Contact Below to Update for the Latest Details and Computations
3. JASMINE MODEL HOUSE
JASMINE
Lot area: 84sqm
Floor area: 70sqm
SPECIFICATIONS
Lot area: 84sqm
Floor area: 70sqm
SPECIFICATIONS
- 2 Storey Duplex
- with Balcony
- Provision for 2Bedrooms
- 2 Toilet & Bath
- Living Area
- Dining Area
- Kitchen Area
- 1 carport
4. CLOVER HOUSE MODEL
CLOVER
Lot area: 102sqm
Floor area: 79sqm
SPECIFICATIONS
Lot area: 102sqm
Floor area: 79sqm
SPECIFICATIONS
- 2 Storey Single Detached
- with Balcony
- 3Bedrooms
- 2 Toilet & Bath
- Living Area
- Dining Area
- Kitchen Area
- 1 carport
5. EMILIA HOUSE MODEL
Emilia Complete Type Model Computation as of May 30, 2019
|
|
Disclaimer:
All the Computations and Details Above is Subject to Change without prior Notice. Kindly Contact Below to Update for the Latest Details and Computations
All the Computations and Details Above is Subject to Change without prior Notice. Kindly Contact Below to Update for the Latest Details and Computations
6. EVERGREEN HOUSE MODEL
Evergreen Complete Type Model Computation as of May 30, 2019
|
|
Disclaimer:
All the Computations and Details Above is Subject to Change without prior Notice. Kindly Contact Below to Update for the Latest Details and Computations
All the Computations and Details Above is Subject to Change without prior Notice. Kindly Contact Below to Update for the Latest Details and Computations


